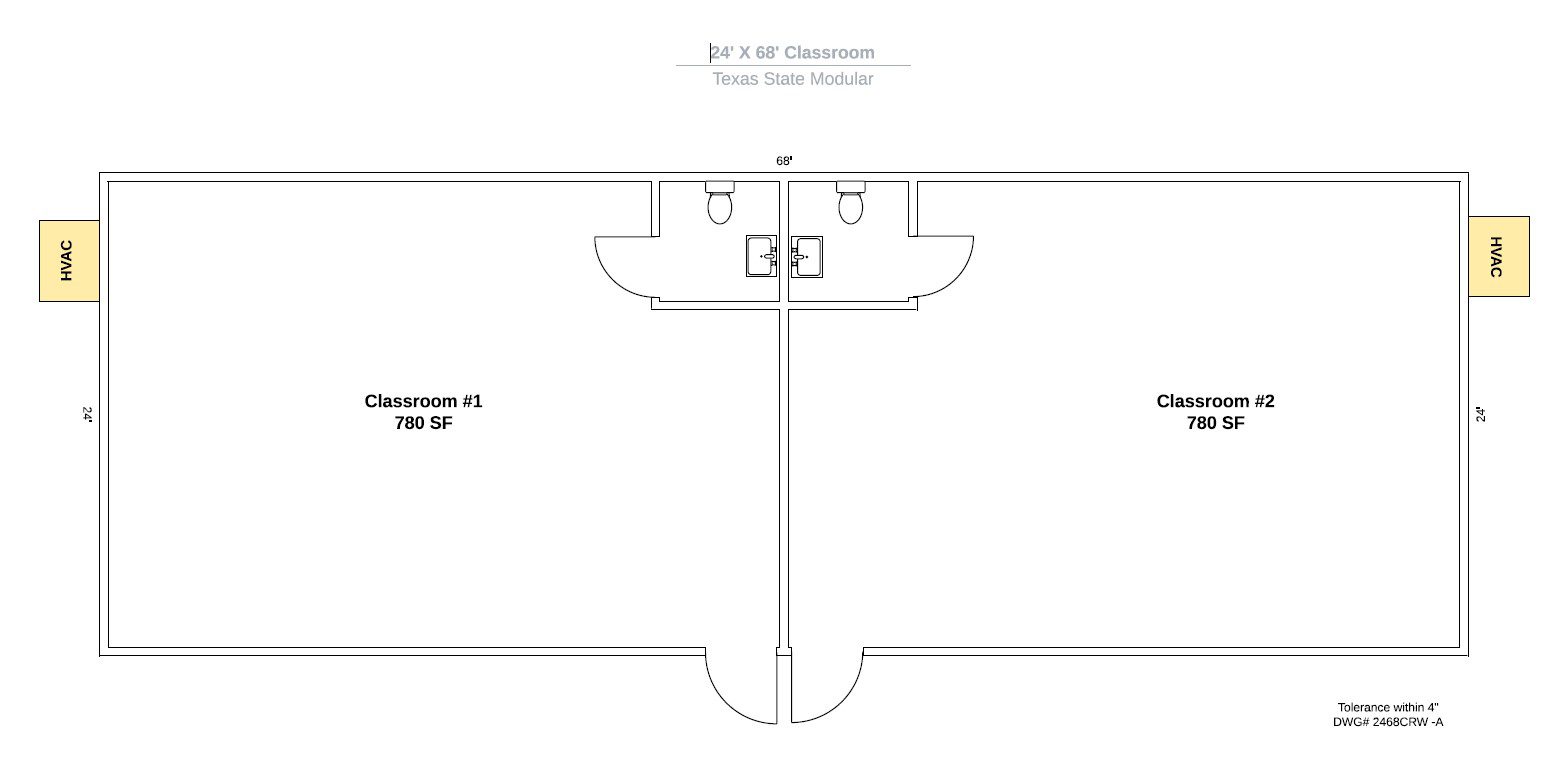Classroom – 24′ X 68′

Large Temporary/Portable Modular Classroom
Specifications/Features
- 1,632 total sf
- Two (2) 24′ X 34′ Classrooms
- Restroom in each Classroom
- Two (2) 3 ton HVAC
Home > Inventory Fleet > Classroom – 24′ X 68′

Large Temporary/Portable Modular Classroom