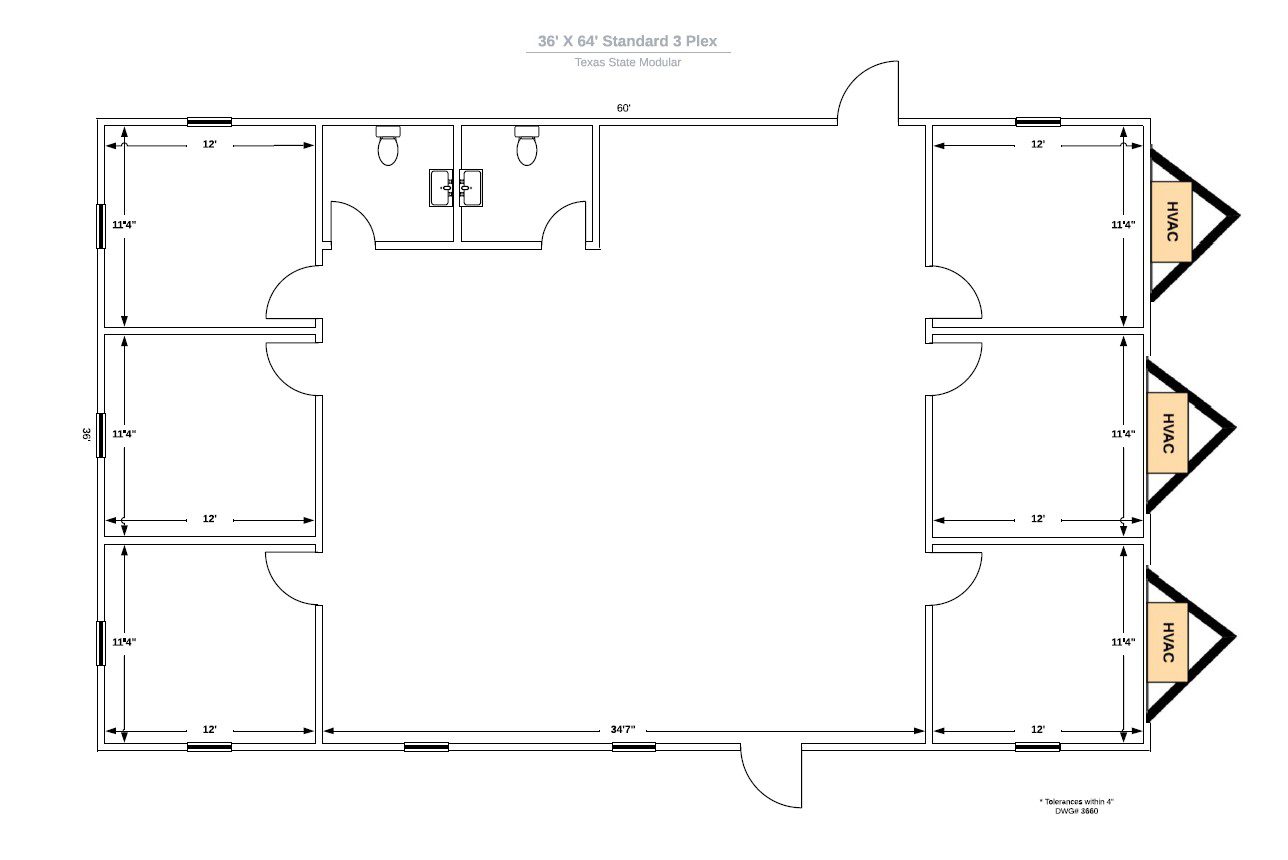36′ X 64′ Standard Modular Office

Room for everyone. Great for meetings
Specifications/Features
- 2,160 SF
- 36′ Width – 60′ office length – 64′ overall length including hitch
- Six (6) 12′ X 11’4″ Private Offices
- Large Open Common Area
- Two (2) ADA Restroom
- Three (3) 3 ton HVAC
- LP Smart Panel Exterior
- Upgraded “Hampton Grey”, or Painted Interior Paneling