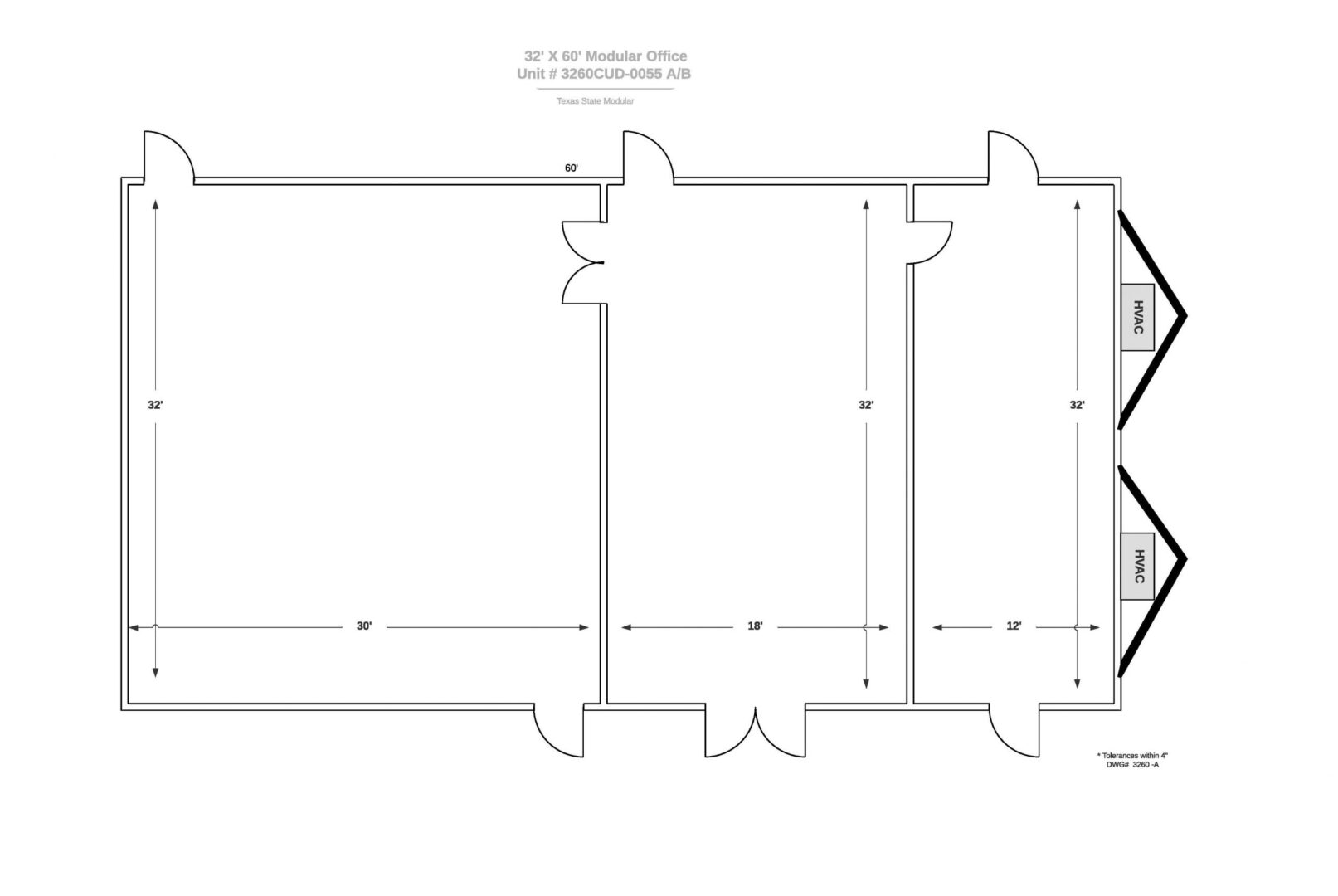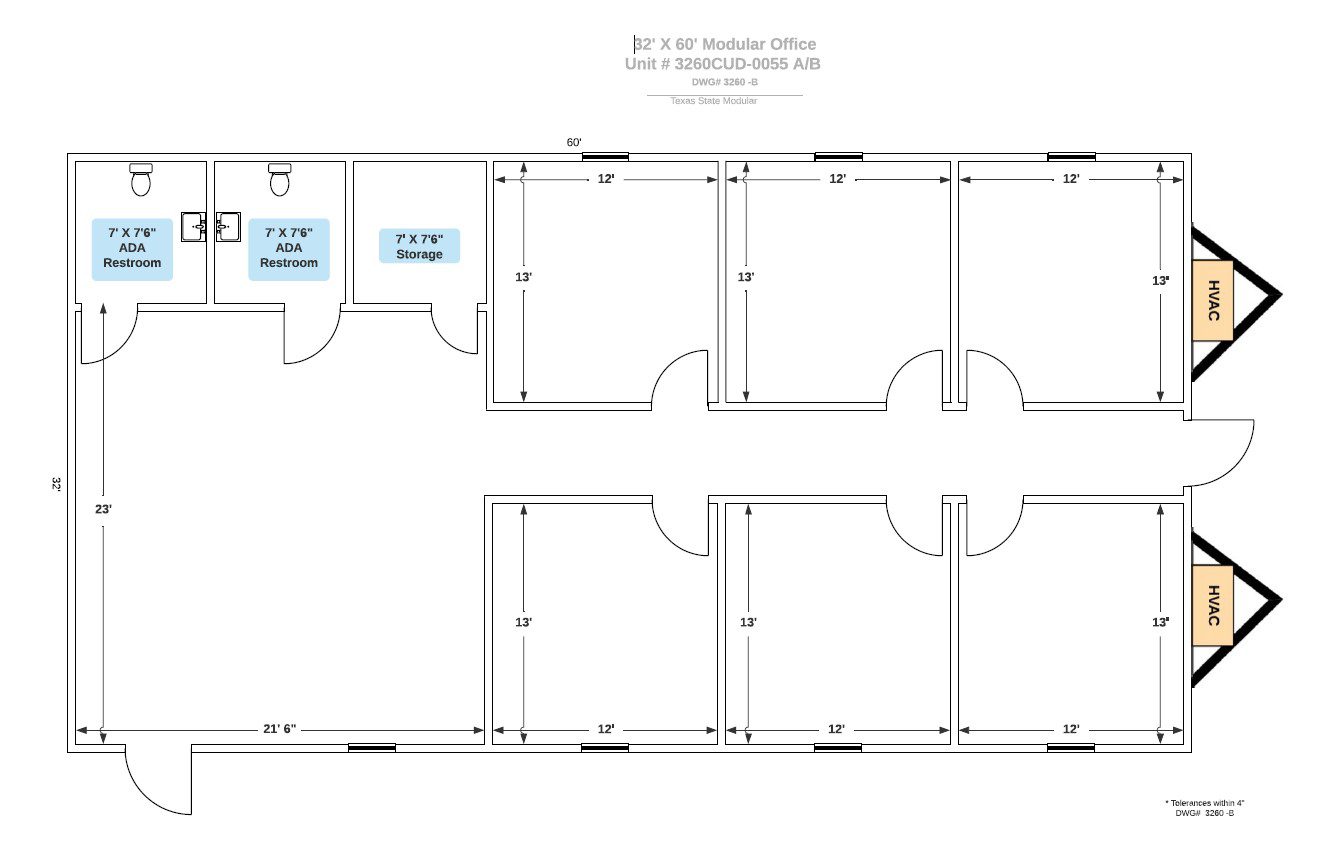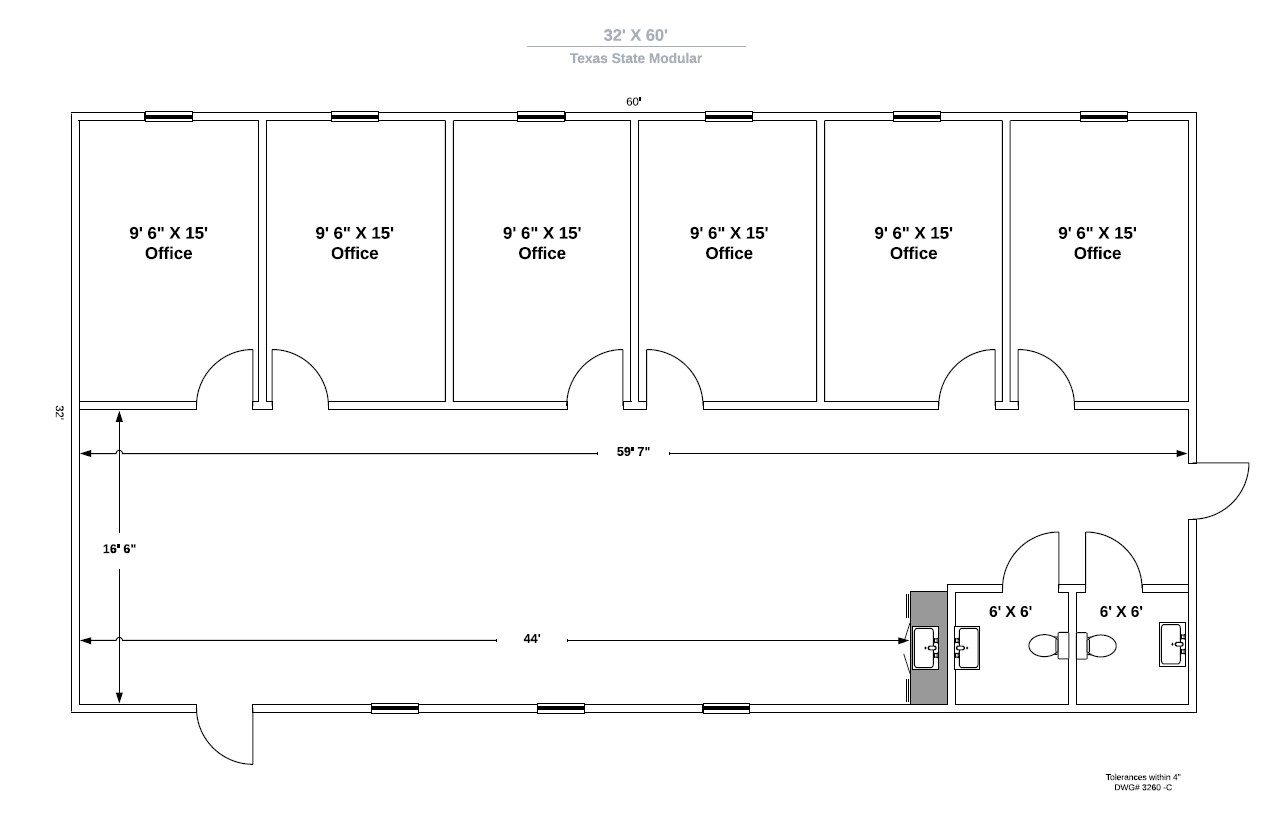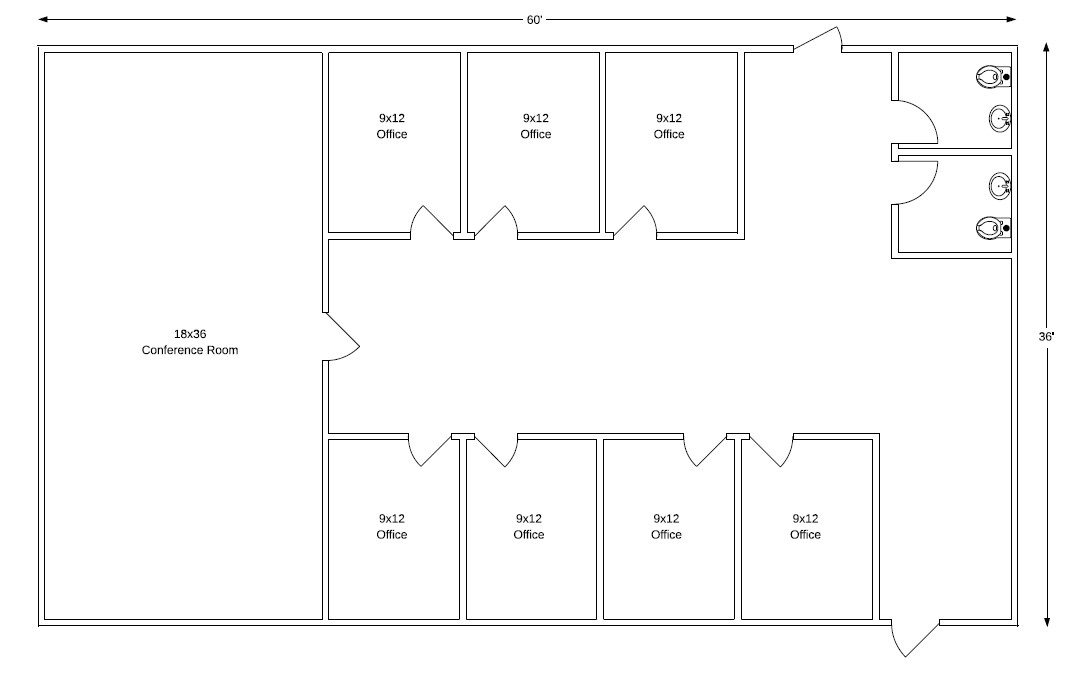32′ X 60′ Modular Office (Upgraded Layouts Available)








Our “Transformer” Building. Take it in it’s current floor plan, or we can transform to literally any layout you can think of. Shown with Three optional upgraded floor plans
Specifications/Features
- 1,920 total sf
- 32′ Width, 46′ office length – 50′ overall length including hitch
- One (1) 960 sf Open Area
- One (1) 576 sf Open Area
- One (1) 384 sf Open Area
- Two (2) 4 ton HVAC’s
- Metal R-Panel Exterior
- Upgraded Textured Sheet Rock