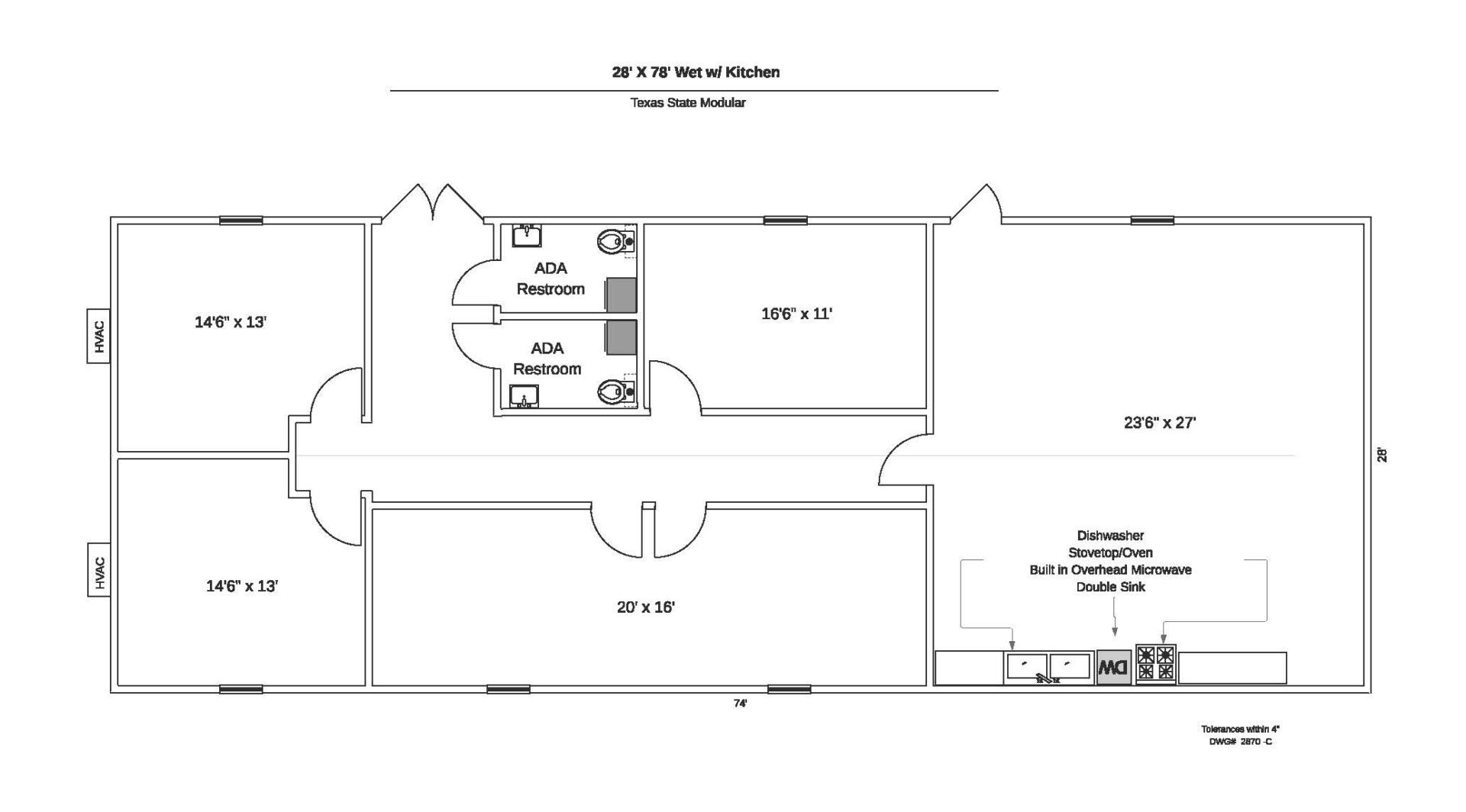28′ X 78′ Custom #1 Modular Office (Double Wide)


Room for everyone. Great for meetings, Training, Classrooms, or other uses where a large space is needed.
Specifications/Features
- 1,776 total sf
- 28′ Width – 74′ office length – 78′ overall length including hitch
- Two (2) 14’6″ X 13′ Private Offices
- One (1) 16’6″ X 11′ Private Office
- One (1) 20′ X 16′ Office/Meeting Room
- Larger 27′ X 23’6″ Open Area with Full Kitchen Option
- Two (2) ADA Restroom
- Two (2) 3 ton HVAC
- Stucco Hardie Panel Exterior
- Upgraded “Hampton Grey”, or Painted Interior Paneling
- Full Kitchen