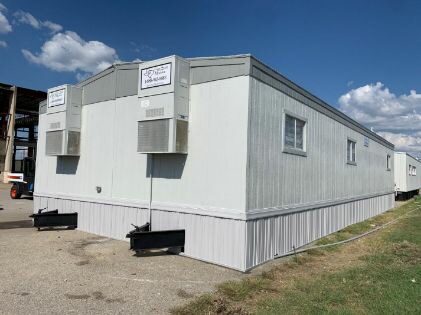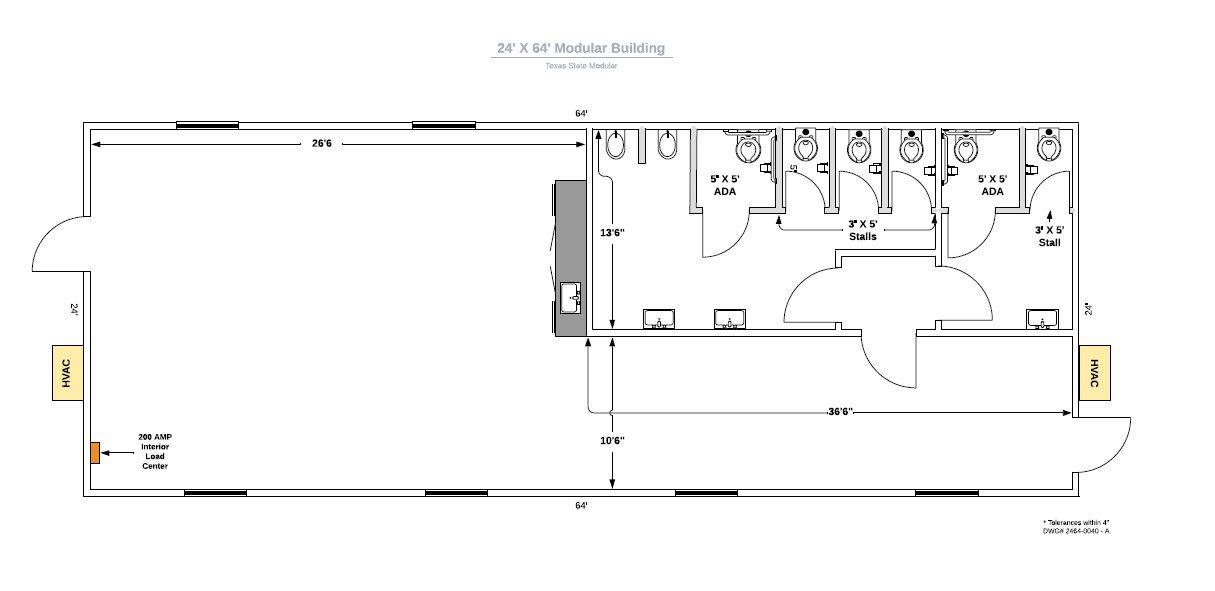24′ X 64′ Custom #1 Modular Office (Double Wide)




Great Floor Plan for Break Room, Classroom, or a Conference/Meeting Area
Specifications/Features
- 1,440 total sf
- 24′ Width – 60′ office length – 64′ overall length including hitch
- 24′ X 26’6″ Large Wide Open Area
- Larger Open Common Area
- Multiple Stall Men & Women ADA Restrooms
- Two (2) 3 ton HVAC
- LP Smart Panel Exterior
- Counter Top with Sink in Open Area