24′ X 48′ Modular Office (Double Wide)
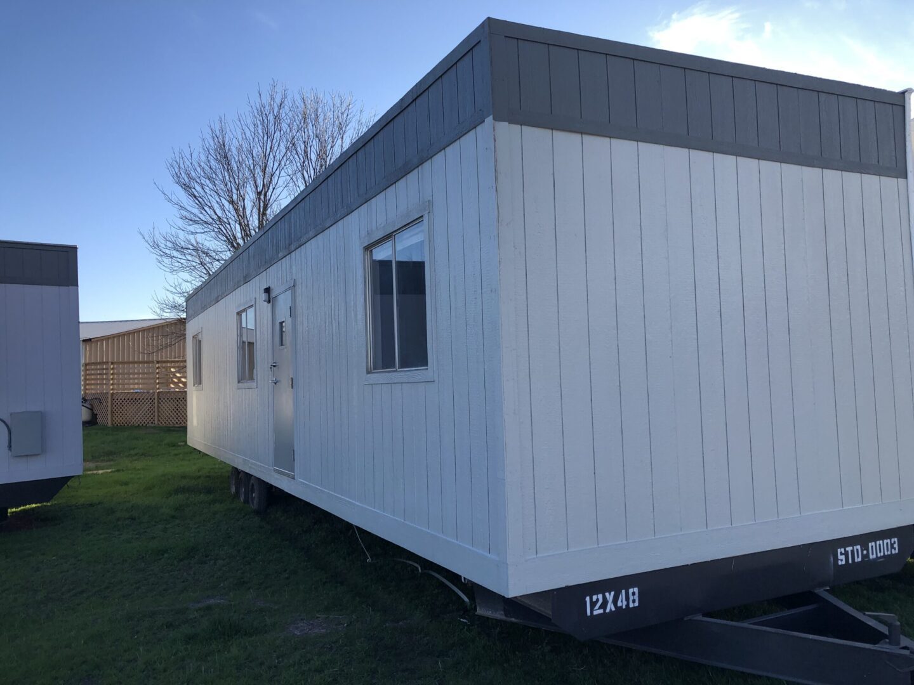
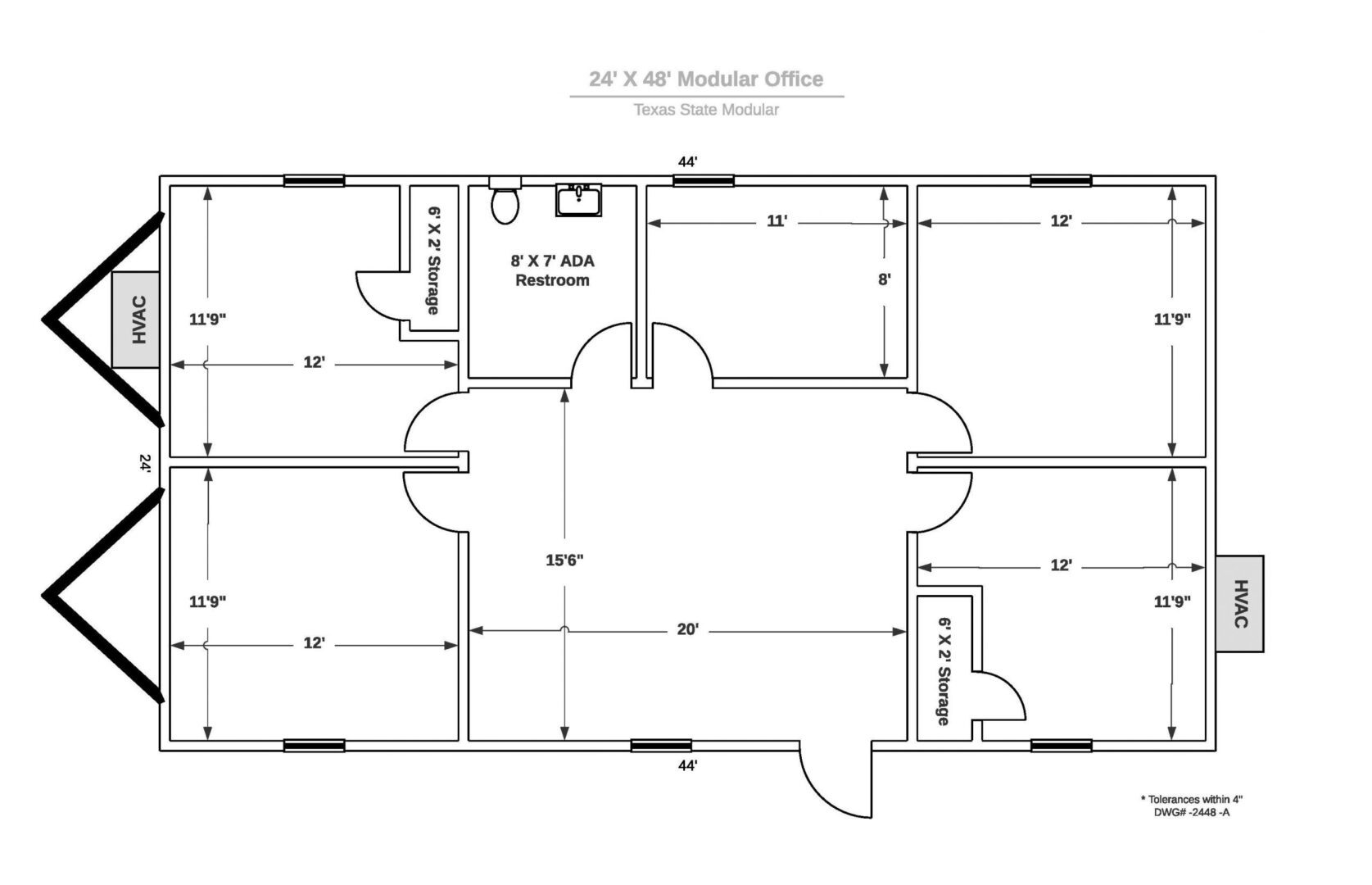
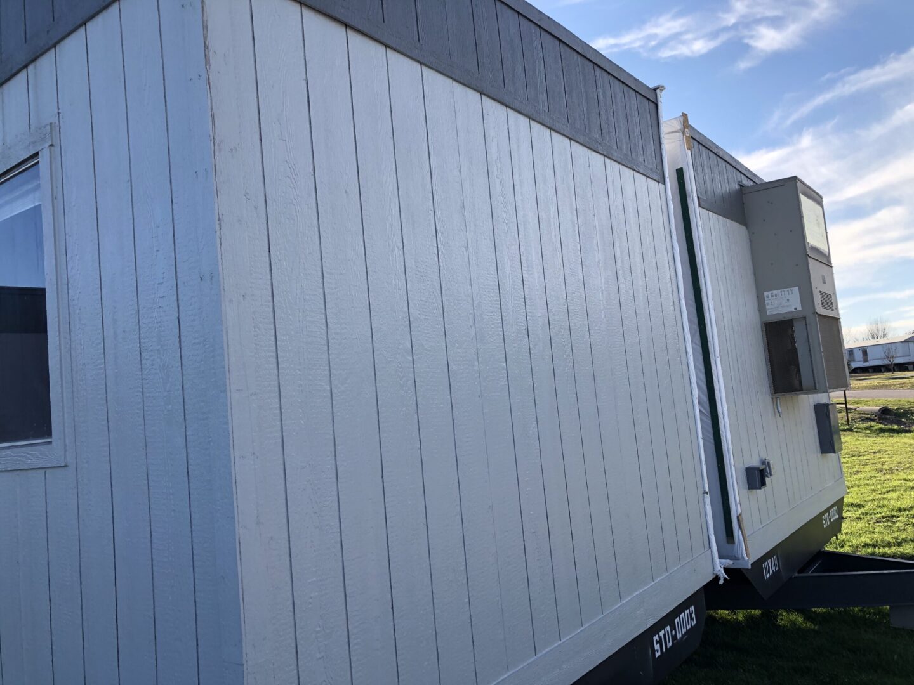
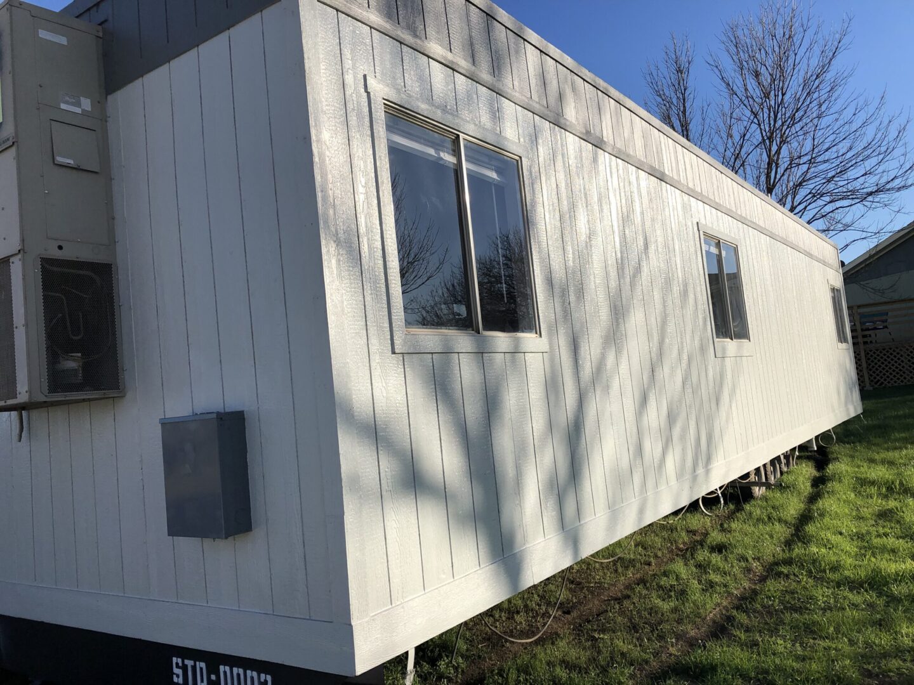
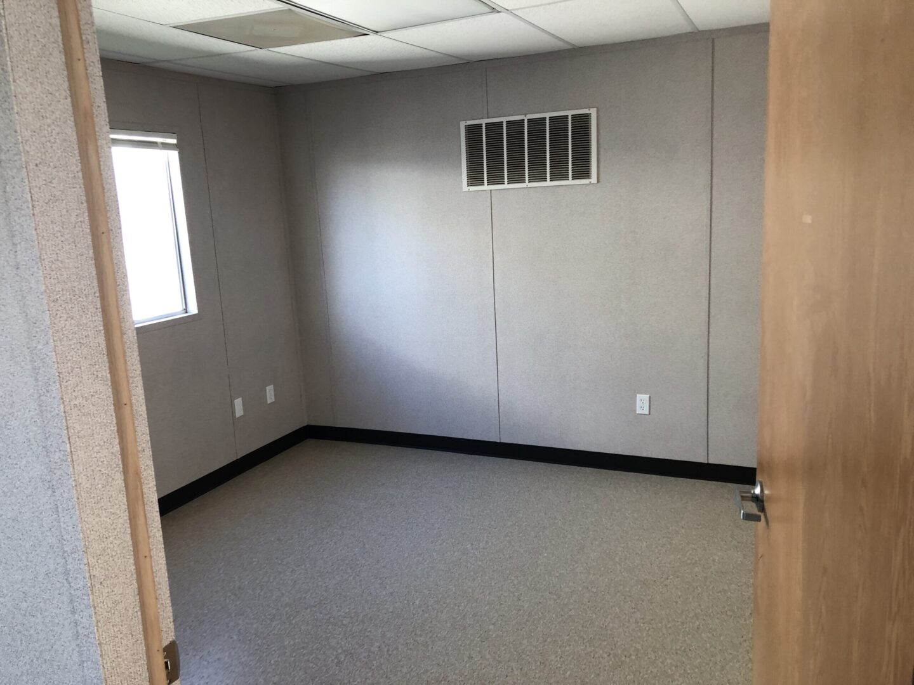
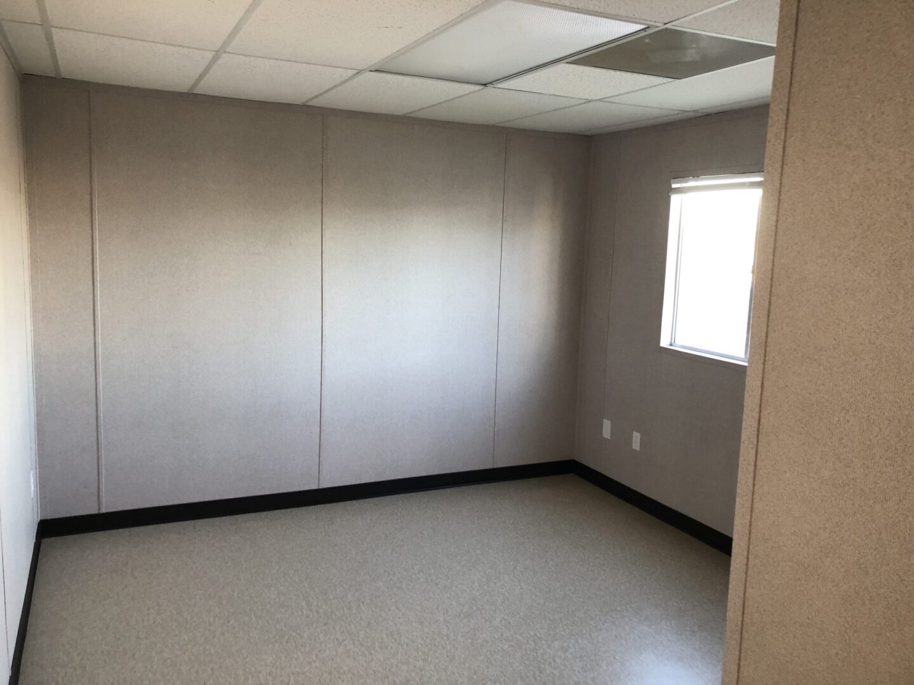
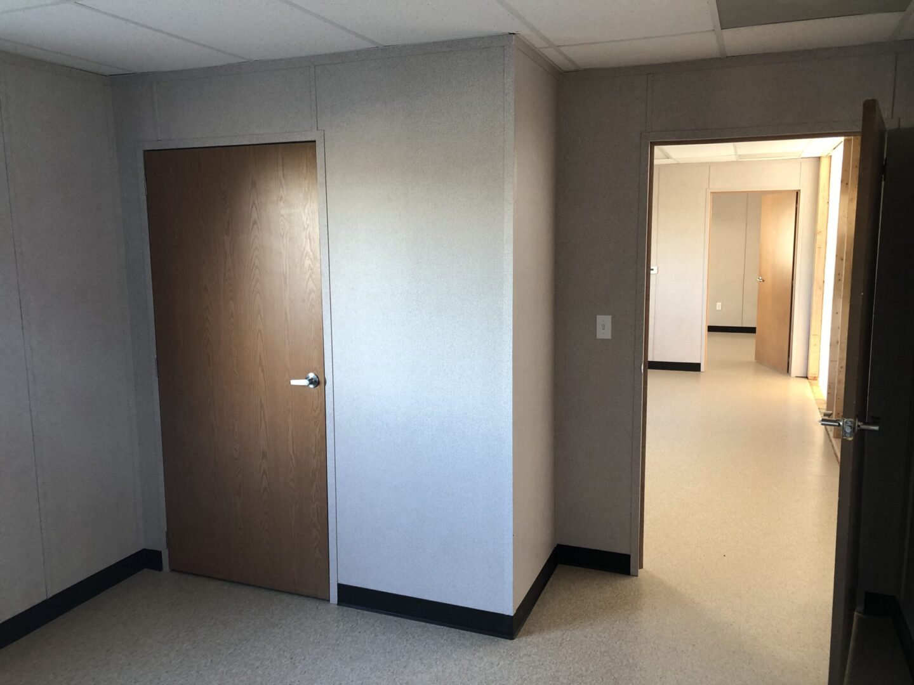







Upper-Level Trim Package. A bit more “professional” appearance than of standard Mobile Office.
Specifications/Features
- 1,056 total sf
- 24′ Width – 44′ office length – 48′ overall length including hitch
- Four (4) 12′ X 12′ Private Offices
- One (1) 11′ X 8′ Private Office
- Larger Open Common Area
- ADA Restroom
- Two (2) 3 ton HVAC
- LP Smart Panel Exterior
- Upgraded “Hampton Grey” Interior Paneling
- Storage Closet