12′ X 64′ Sales Office
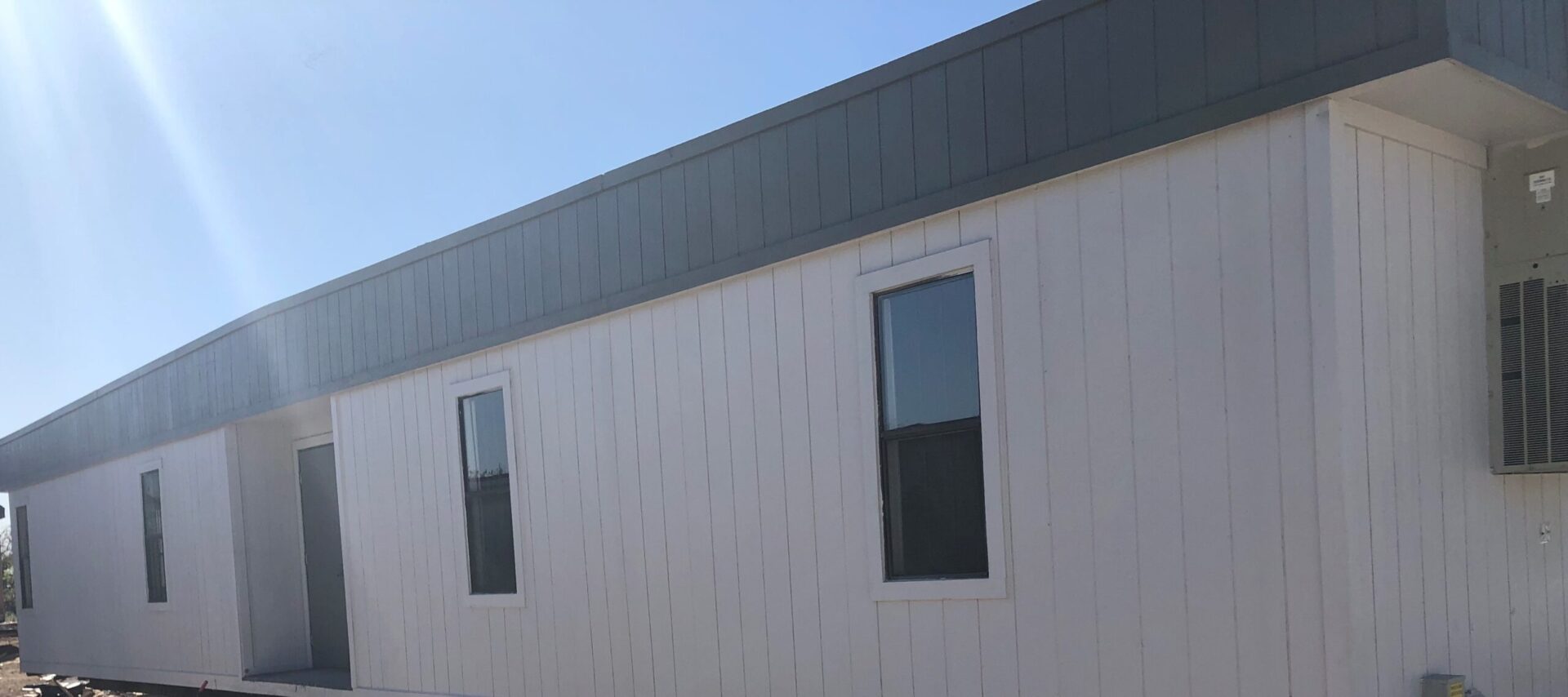
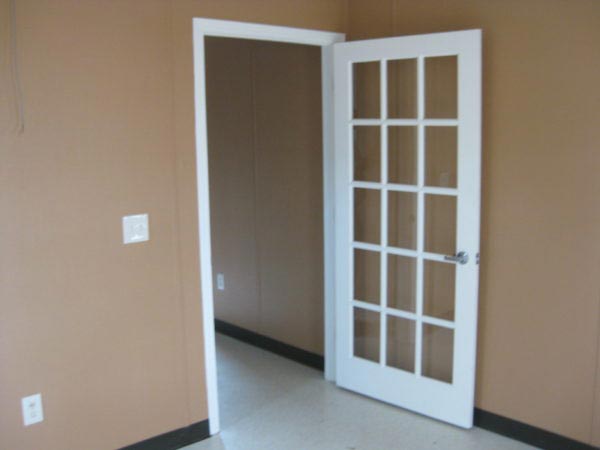
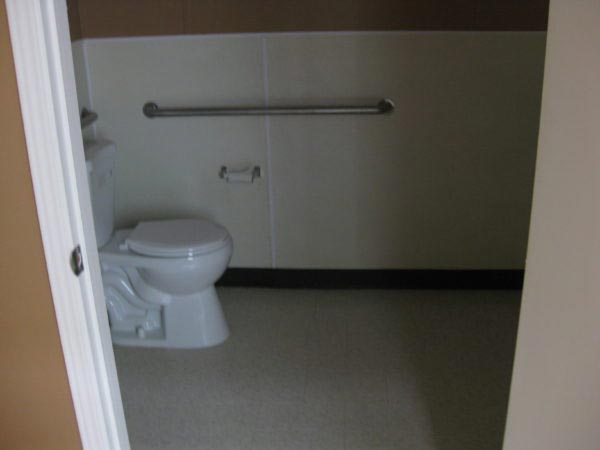
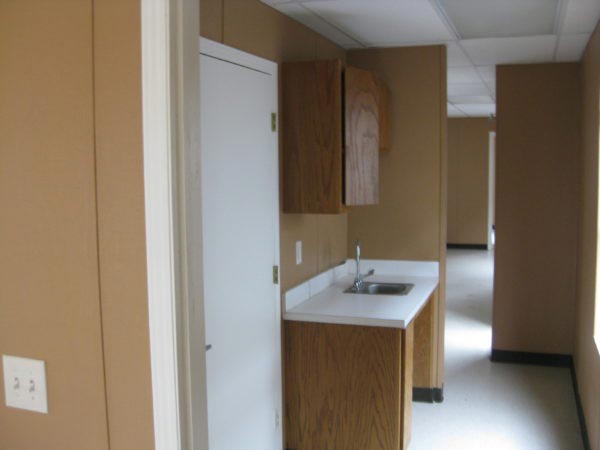
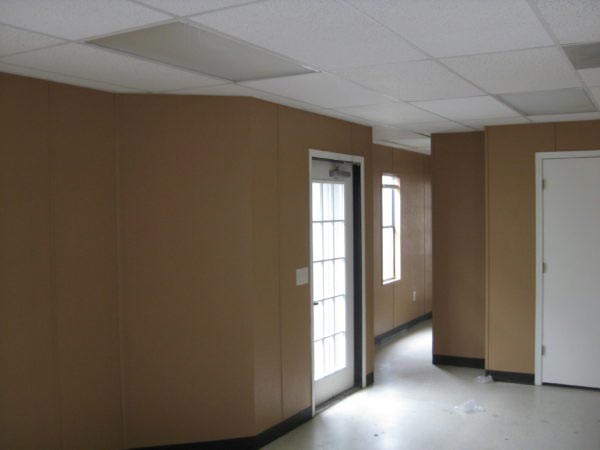
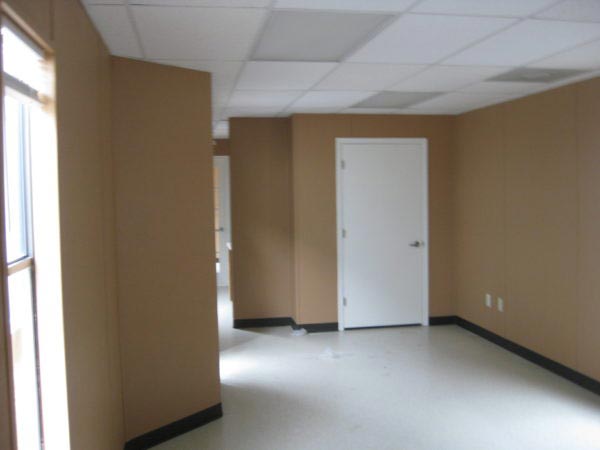
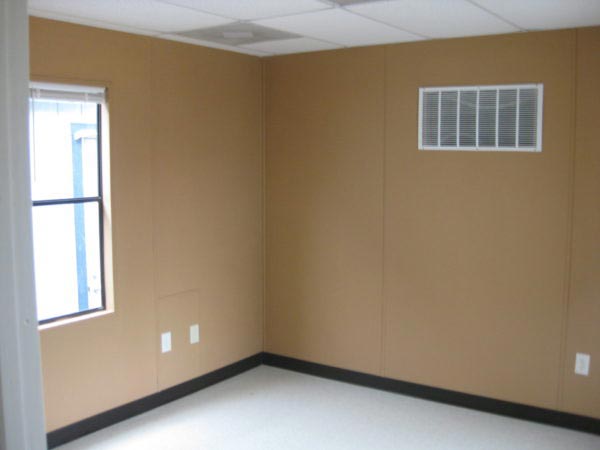
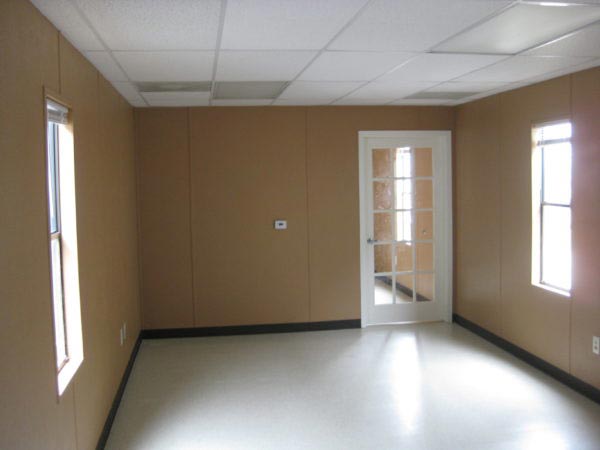
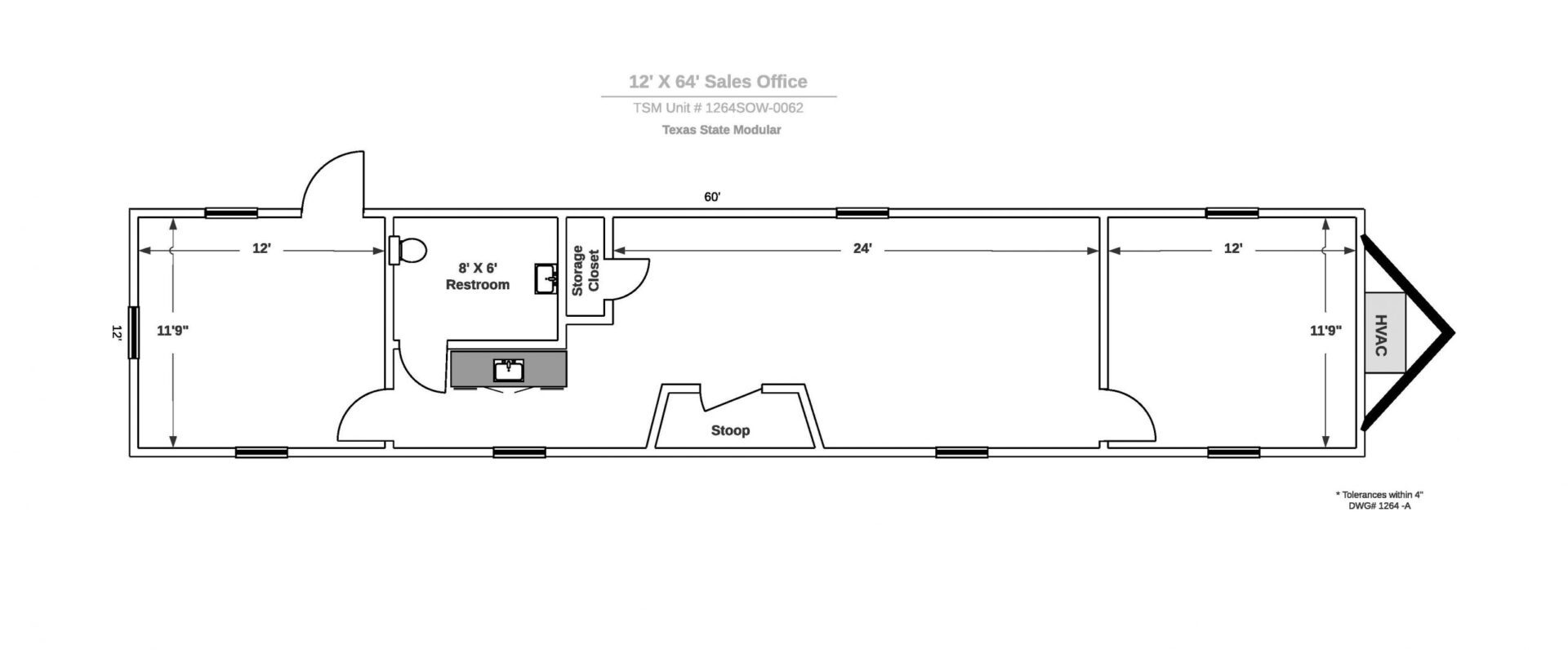









Upper-Level Trim Package. A bit more “professional” appearance than our Standard Mobile Office.
Specifications/Features
- 720 total sf
- 60′ office length – 64′ overall length including hitch
- Two (2) 12′ X 12′ Private Offices
- Coffee Bar with Sink
- Open Common Area
- ADA Restroom
- 3 ton HVAC
- LP Smart Panel Exterior
- Upgraded “Hampton Grey” or Painted Interior
- Storage Closet