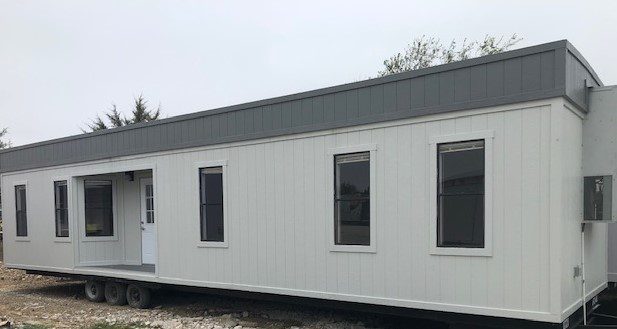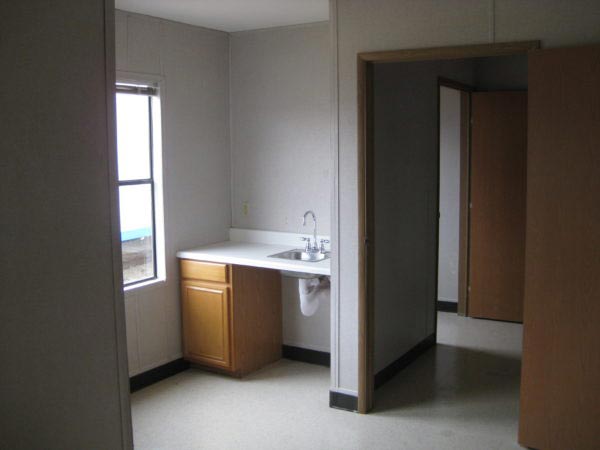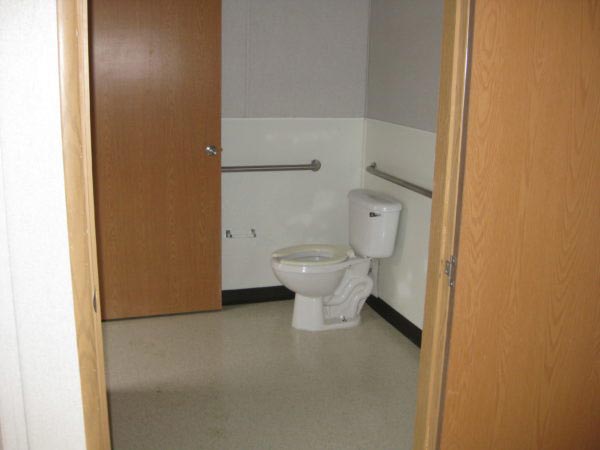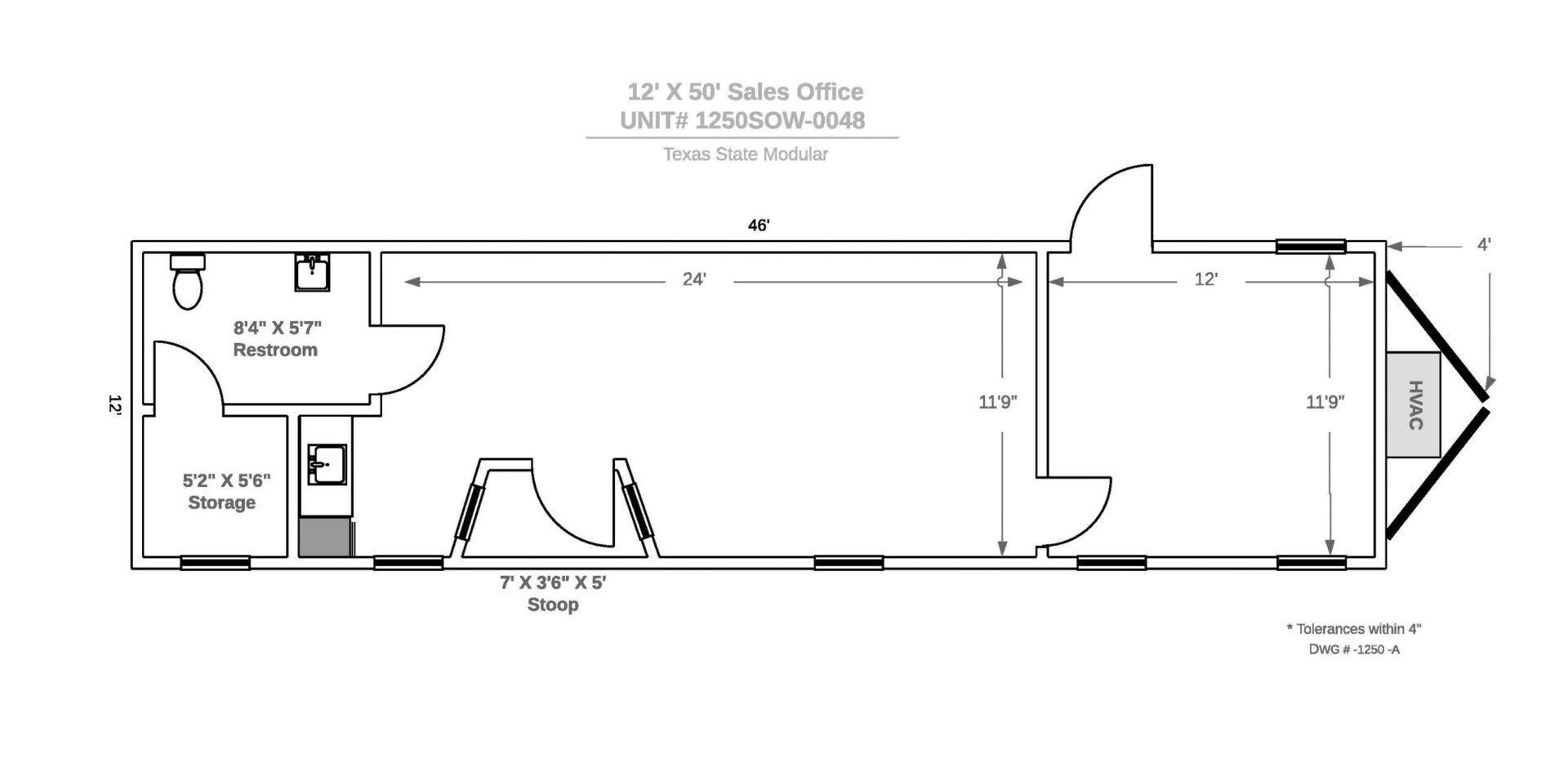12′ X 50′ Sales Office (Floor Plan A)








Upper-Level Trim Package. A bit more “professional” appearance than our Standard Mobile Office.
Specifications/Features
- 552 total sf
- 46′ office length – 50′ overall length including hitch
- One (1) 12′ X 12′ Private Offices
- Coffee Bar
- Larger Open Common Area
- ADA Restroom
- 3 ton HVAC
- LP Smart Panel Exterior
- Upgraded “Hampton Grey” or Painted Interior
- Storage Closet