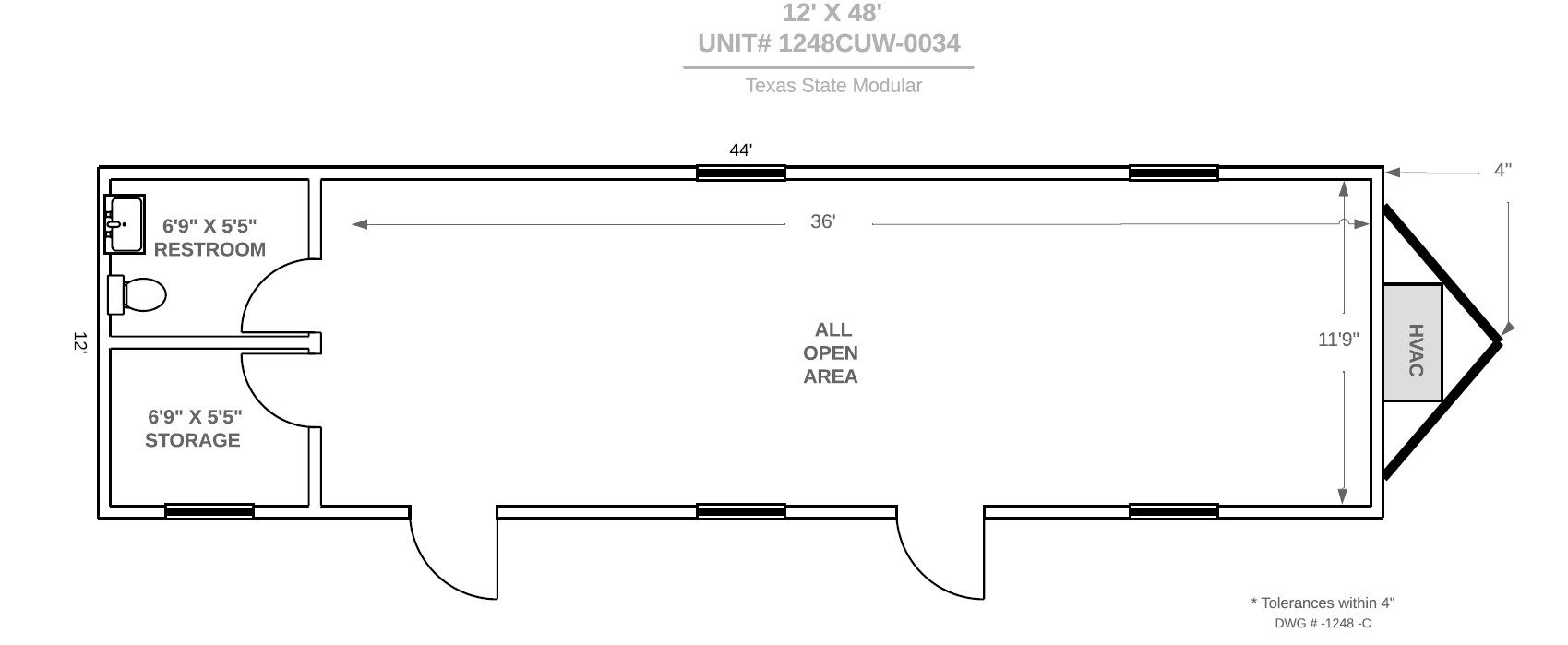12′ X 48′ Open Floor Plan Mobile Office (Wet)

This is the “Half Ton” Mid-Level Trim Package. Nicer than standard Job Site Trailer with an Open Floor Plan
Specifications/Features
- 528 total sf
- 44′ office length – 48′ overall length including hitch
- 12′ X 36′ Open Area
- ADA Restroom
- 3 ton HVAC
- LP Smart Panel Exterior
- Large Storage Closet