12′ X 48′ Mobile Office (Wet)
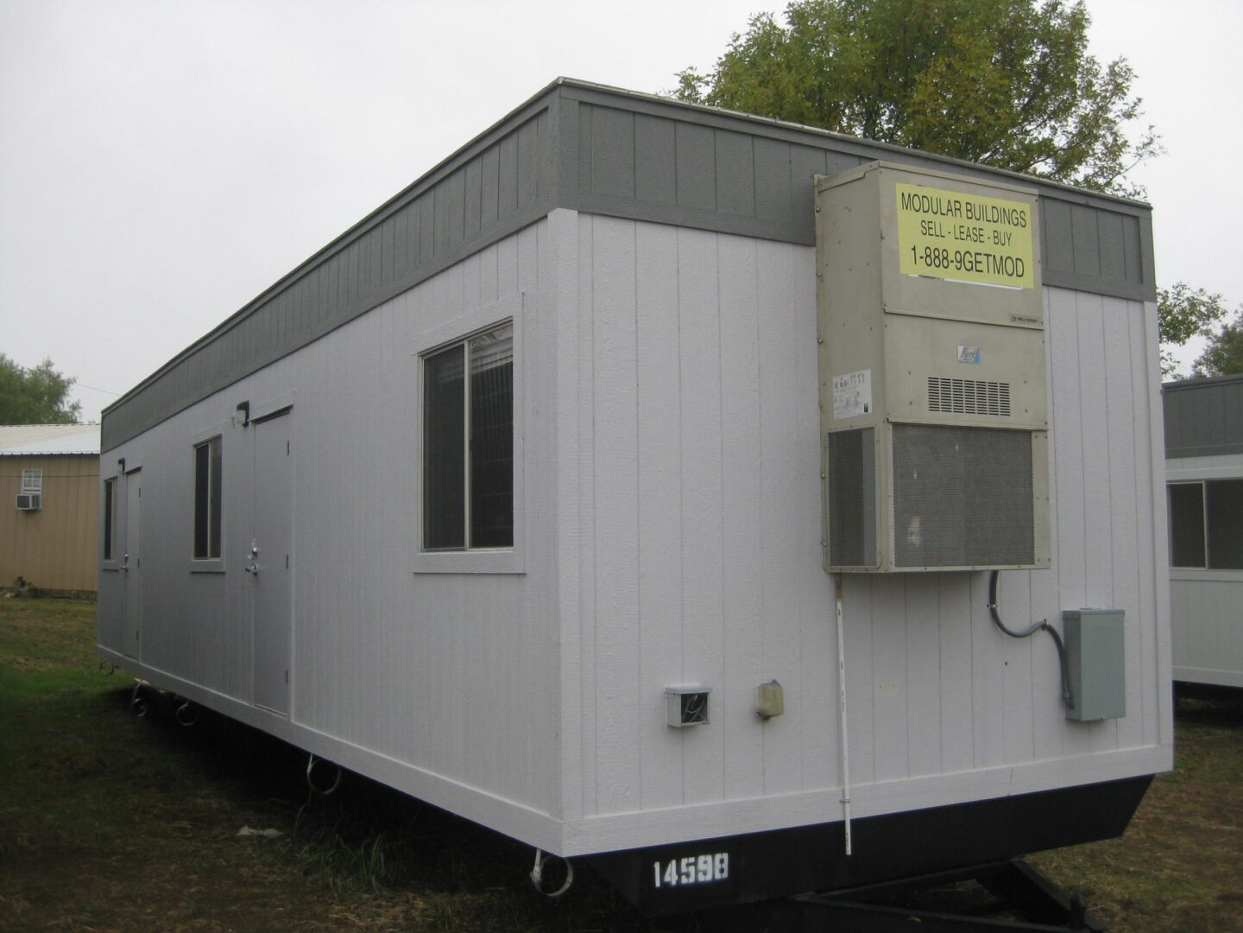
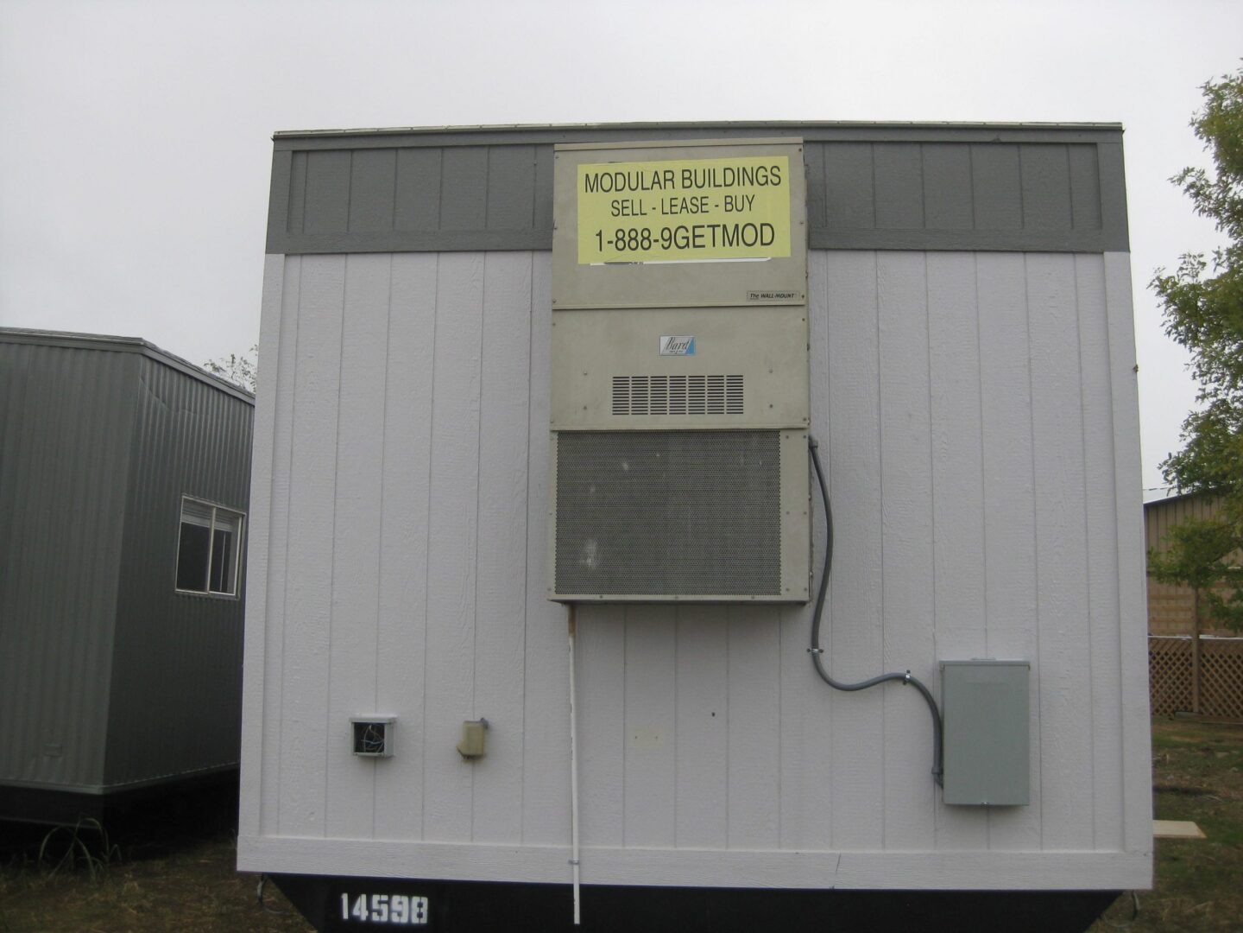
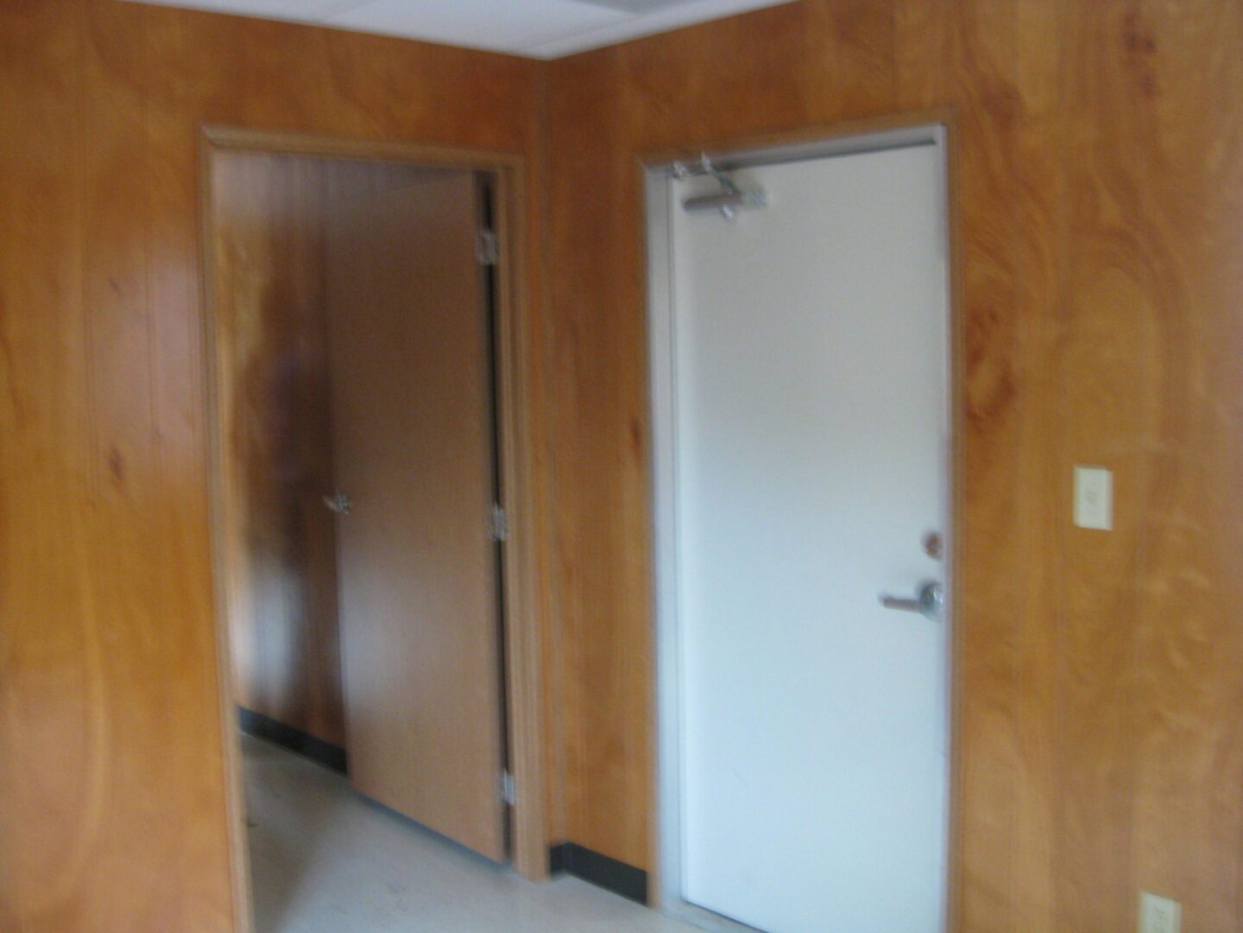
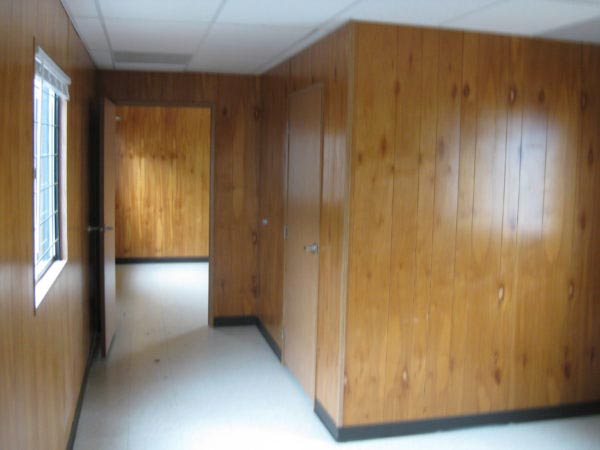
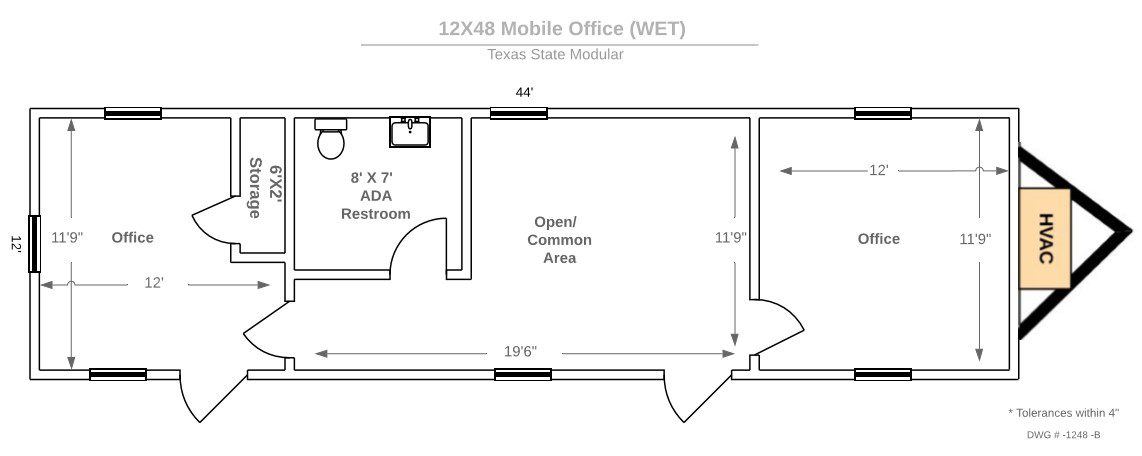





This is the Mid-Level Trim Package. Nicer than standard Job Site Trailer, but more standard than our Sales Offices.
Specifications/Features
- 528 total sf
- 44′ office length – 48′ overall length including hitch
- Two (2) 12′ X 12′ Private Offices
- Open Common Area
- ADA Restroom
- 3 ton HVAC
- LP Smart Panel Exterior
- Storage Closet