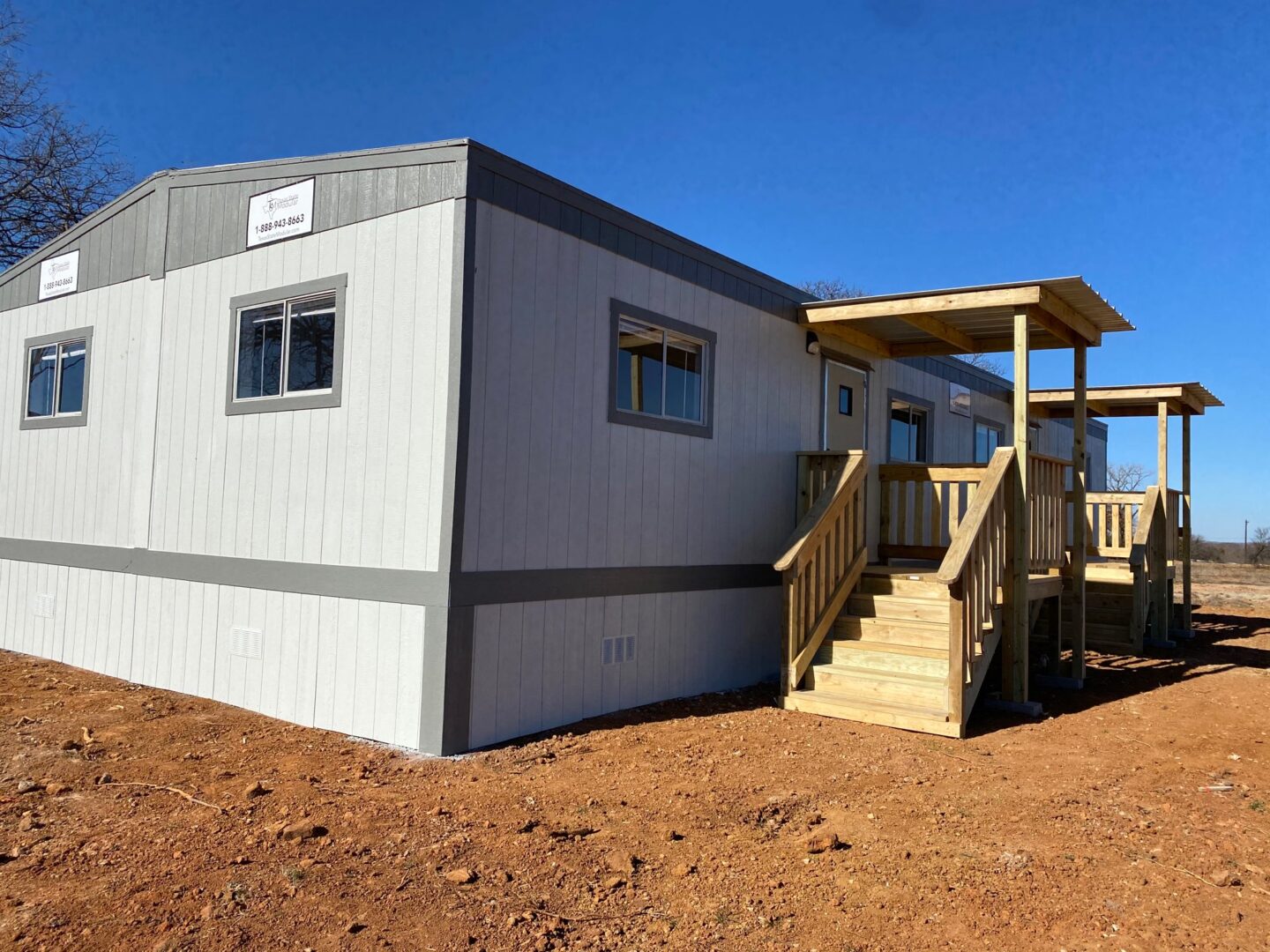Custom Modular Building in Dallas, Texas
In a fast-growing city like Dallas, time, space, and flexibility are key when it comes to construction. Custom modular building offers a modern alternative to traditional methods, providing faster timelines, tighter cost control, and tailored design options that meet today’s evolving demands.
Whether you’re building a home, office, or commercial space, modular construction brings serious advantages to the table.

What Is Custom Modular Construction?
Custom modular construction is a modern building method where individual sections of a structure, known as modules, are built off-site in a controlled environment and then transported and assembled on the final site. These modules are constructed using the same materials and standards as traditional buildings, but the process is faster, more efficient, and highly customizable.
Here’s how it stands out:
- Controlled Environment: All construction happens indoors, reducing delays from weather and improving build consistency.
- Faster Timelines: Site work and module construction happen at the same time, which speeds up the overall schedule.
- Code-Compliant: Each structure is engineered to meet or exceed local building codes and safety regulations.
- Flexible and Scalable: Modular designs can be tailored for anything from small homes to large multi-unit complexes.
- Fully Customizable: Layouts, materials, finishes, and tech features are all chosen to fit your specific needs.
In short, custom modular construction offers a streamlined, reliable way to build without compromising on quality or design.
Why Dallas is Embracing Modular Construction
Dallas isn’t slowing down. With a booming population, rising demand for commercial space, and a growing focus on innovation, the city is perfectly positioned to lead the shift toward modular construction. Builders and developers across the region are rethinking how projects get done — and modular is offering answers that traditional methods just can’t match.
The Market Demands Speed
Dallas is a city that moves fast. Whether it’s housing, retail, education, or medical space, timelines are shrinking. Modular construction keeps up by eliminating the stop-and-go nature of on-site builds. For clients racing toward a deadline, that speed is a game-changer.
Labor Challenges Require Smarter Solutions
Construction labor shortages are a real issue in Texas. Modular construction reduces reliance on large on-site crews by shifting most of the work to factories staffed with trained teams. This keeps production moving, regardless of what’s happening in the labor market.
Dallas Builders Want Flexibility
This city is home to a wide range of projects, from high-end residential developments to fast-moving commercial rollouts. Modular construction allows for tailored design, scalable floor plans, and site-specific customization.
Weather in Texas Isn’t Always Friendly
Anyone who’s experienced a spring downpour or summer heatwave in Dallas knows how unpredictable the weather can be. With modular, 80 to 90 percent of construction happens indoors, which protects timelines from weather-related setbacks.
Designing a Custom Modular Home: What to Know
Building a modular home gives you more design freedom than you might expect. Here are a few things to keep in mind:
- Clarify Your Priorities: Start with a list of must-haves, including layout, room sizes, and desired features.
- Set a Clear Budget: Include more than just construction. Account for site prep, permits, delivery, utility hookups, and finishing touches.
- Choose a Reputable Builder: Look for a modular manufacturer with proven experience and solid reviews. A strong partner can make or break your project.
- Plan for the Future: Think about whether your needs might change. Modular designs make it easier to add on later, especially if you build with expansion in mind.
High-End Design Options Inside and Out
Modular doesn’t mean boring or limited. You can fully customize your building with quality finishes, both inside and out:
- Flooring: Choose from hardwood, tile, concrete, or engineered materials based on style and durability.
- Roofing: Select materials that match your design and energy efficiency goals, such as metal or composite shingles.
- Exterior Cladding: Options include wood siding, fiber cement, stucco, or steel panels.
- Interior Features: Add a gourmet kitchen, spa-inspired bathroom, open living area, or smart home tech. The layout is yours to shape.
Real-World Applications
Custom modular solutions are no longer limited to temporary trailers or remote job sites. Today, they’re being used to create high-performance, permanent structures across a wide range of industries. Here’s where it’s showing up and why it works:
- Education:
Modular classrooms, admin offices, and campus expansions allow schools to respond quickly to growing enrollment or facility upgrades without waiting through long construction timelines. - Healthcare:
Clinics, urgent care centers, and mobile medical units are being built modularly to meet rising demand while maintaining strict hygiene, HVAC, and tech integration requirements. - Commercial and Retail:
From coffee shops and pop-up stores to full office buildings, modular construction gives business owners fast turnaround and brand-forward customization, ideal for fast-moving districts like Deep Ellum and Bishop Arts. - Multifamily and Residential:
Developers are using modular to deliver townhomes, ADUs, and multi-unit residential projects faster, with designs that match traditional builds but cost less to produce and install.
Whether it’s a sleek retail shop, a high-tech clinic, or a growing campus, modular construction is meeting Dallas’s demand for smart, fast, and future-ready spaces.
Start Your Modular Project with Texas State Modular
Texas State Modular specializes in custom modular buildings made from high-quality materials, including repurposed shipping containers and steel frames. We work with clients throughout Dallas to create spaces that are functional, beautiful, and built to last.
Whether you’re launching a commercial development or designing your dream home, we’re here to help you build smarter.
Let’s create something great together. Contact us to get started!