12′ X 60′ Mobile Office (Wet)

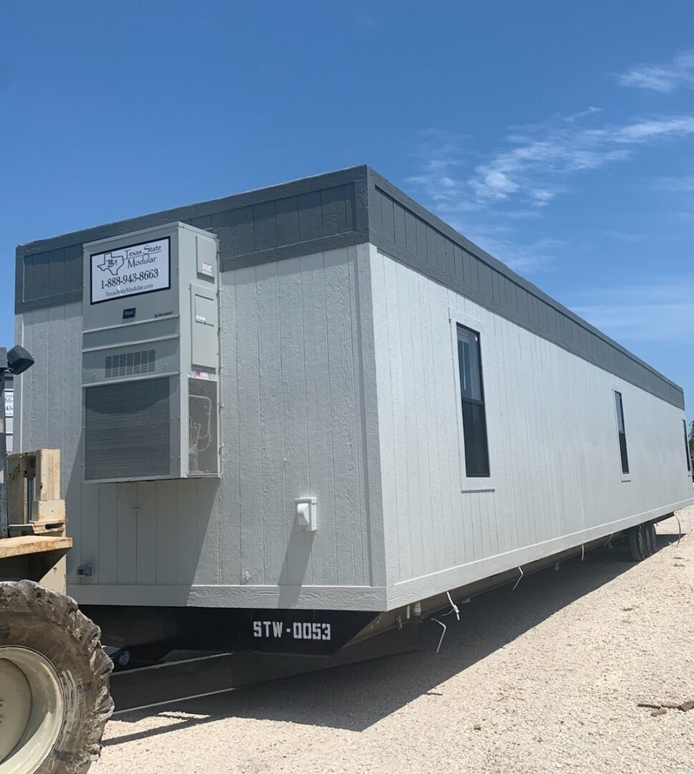
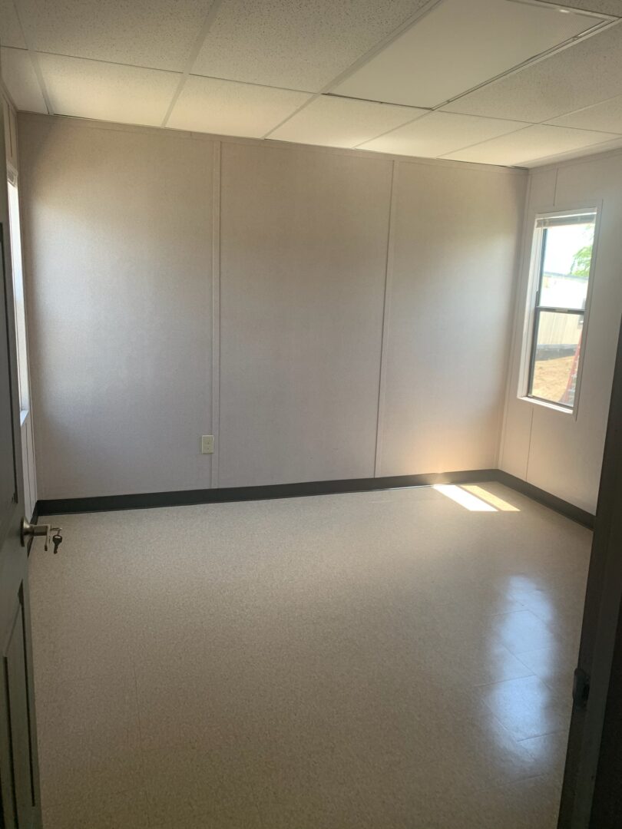
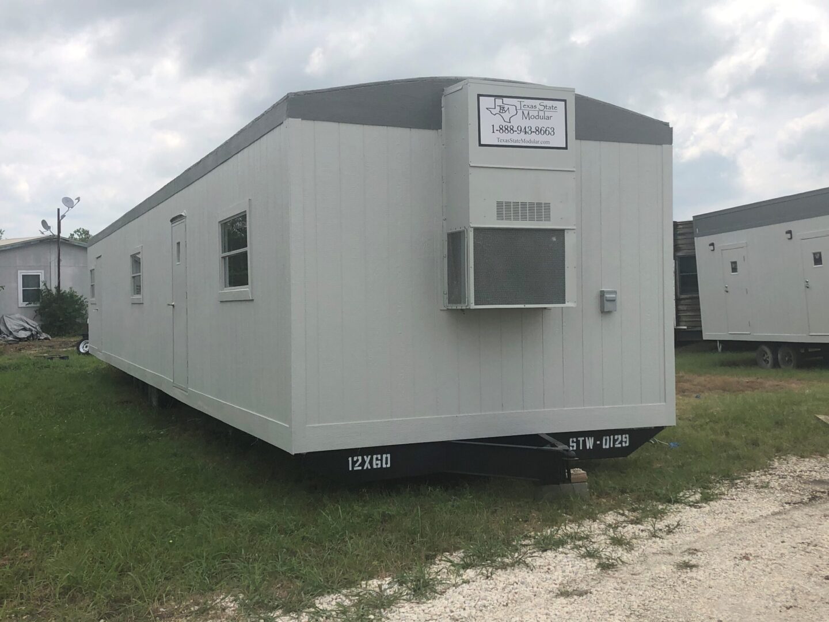
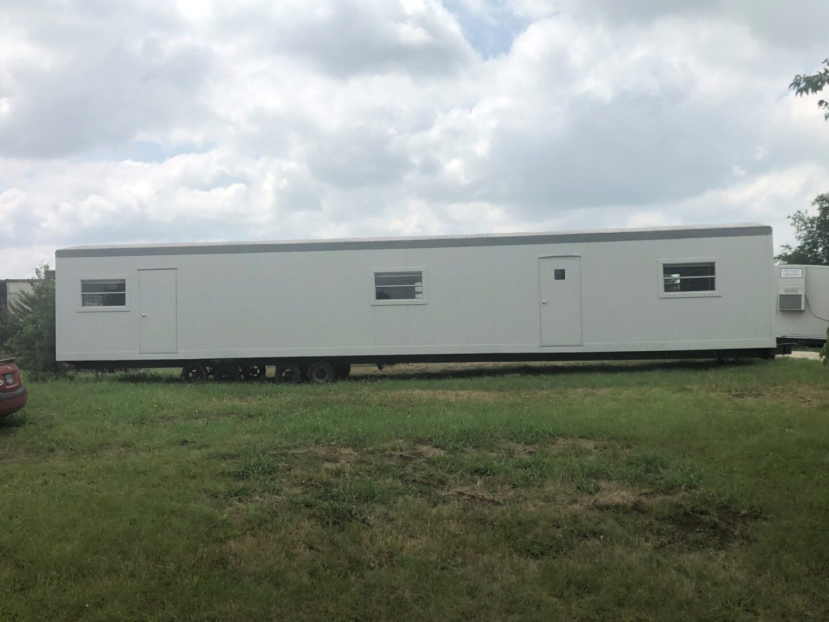
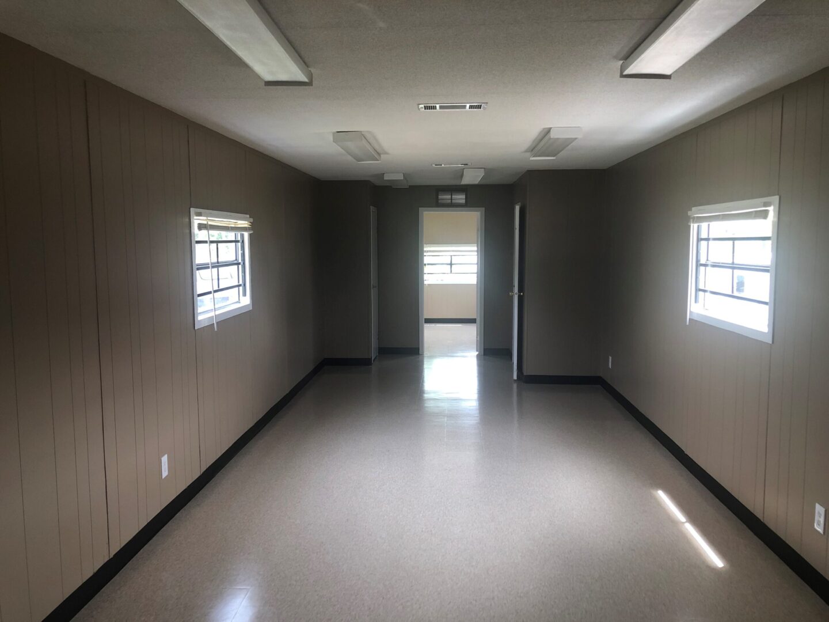
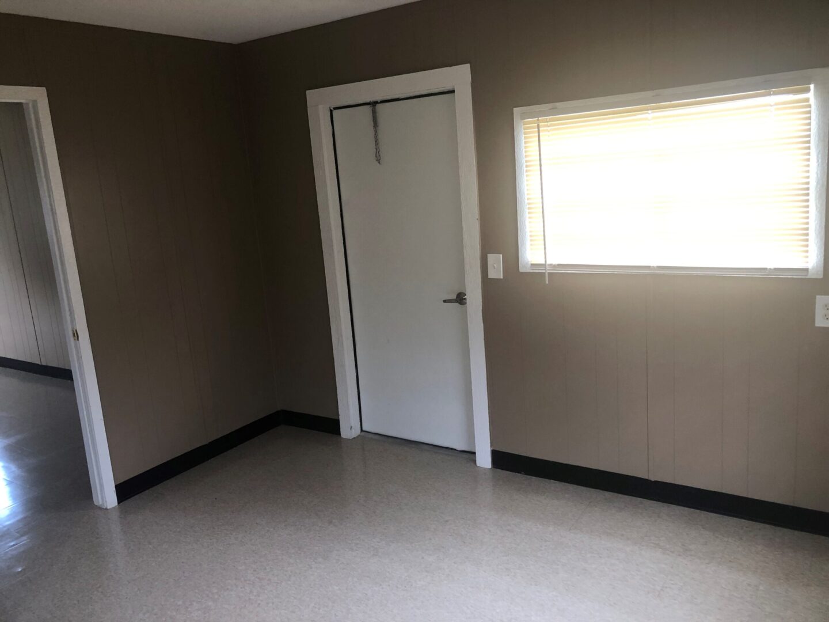
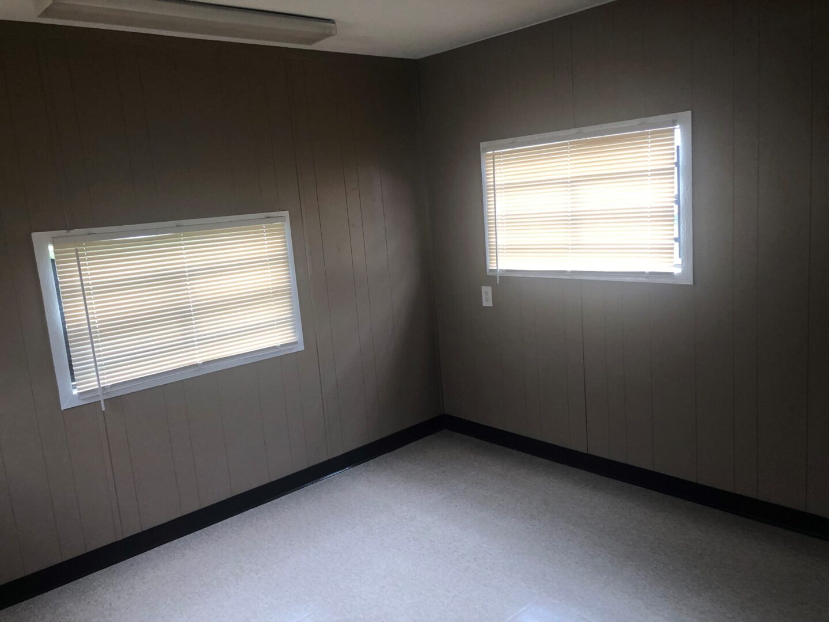








Mid-Level Trim Package. Nicer than standard Job Site Trailer, but more standard than our Sales Offices.
Specifications/Features
- 672 total sf
- 56′ office length – 60′ overall length including hitch
- Two (2) 12′ X 12′ Private Offices
- Open Common Area
- ADA Restroom
- 3 ton HVAC
- LP Smart Panel Exterior